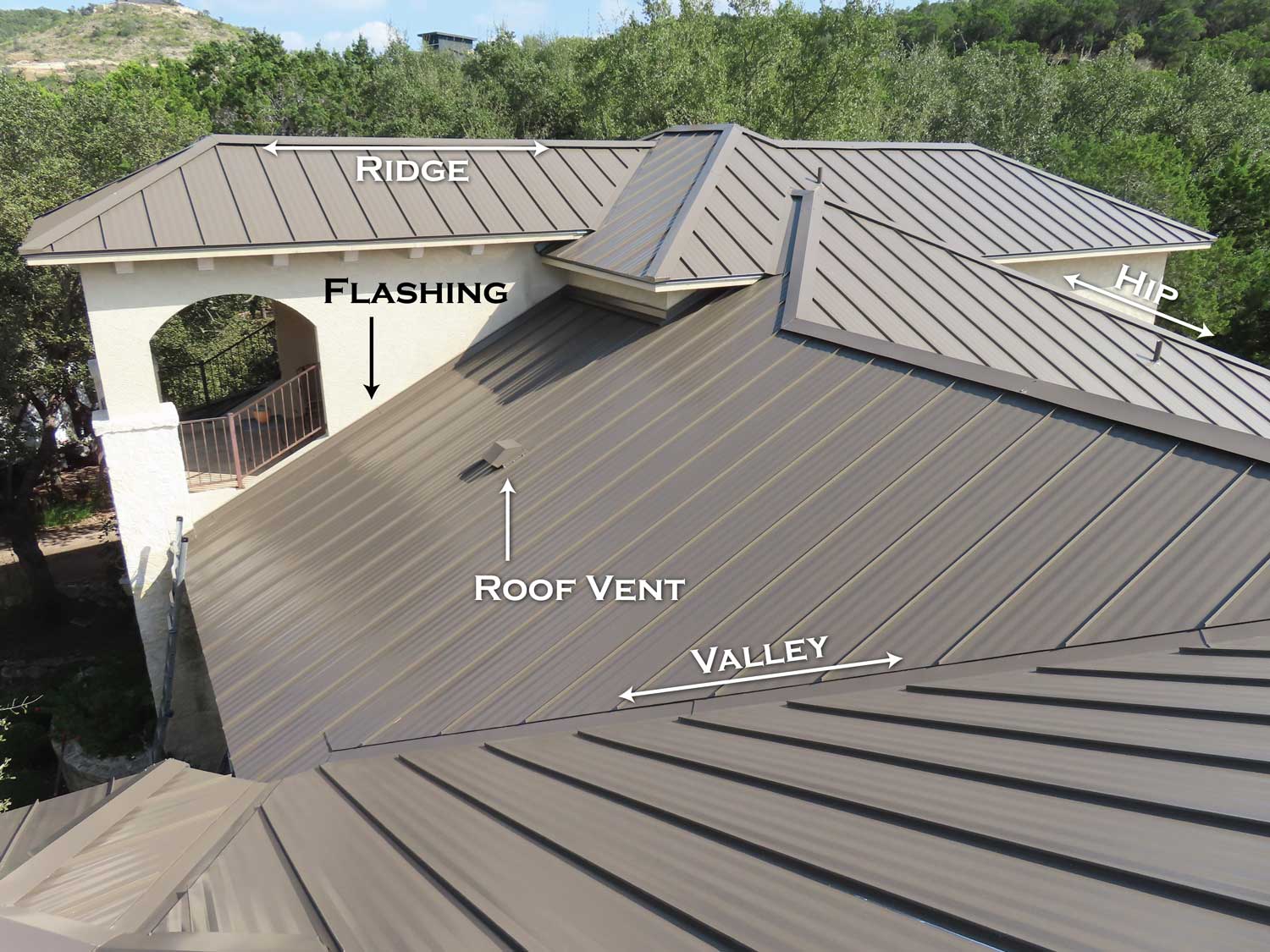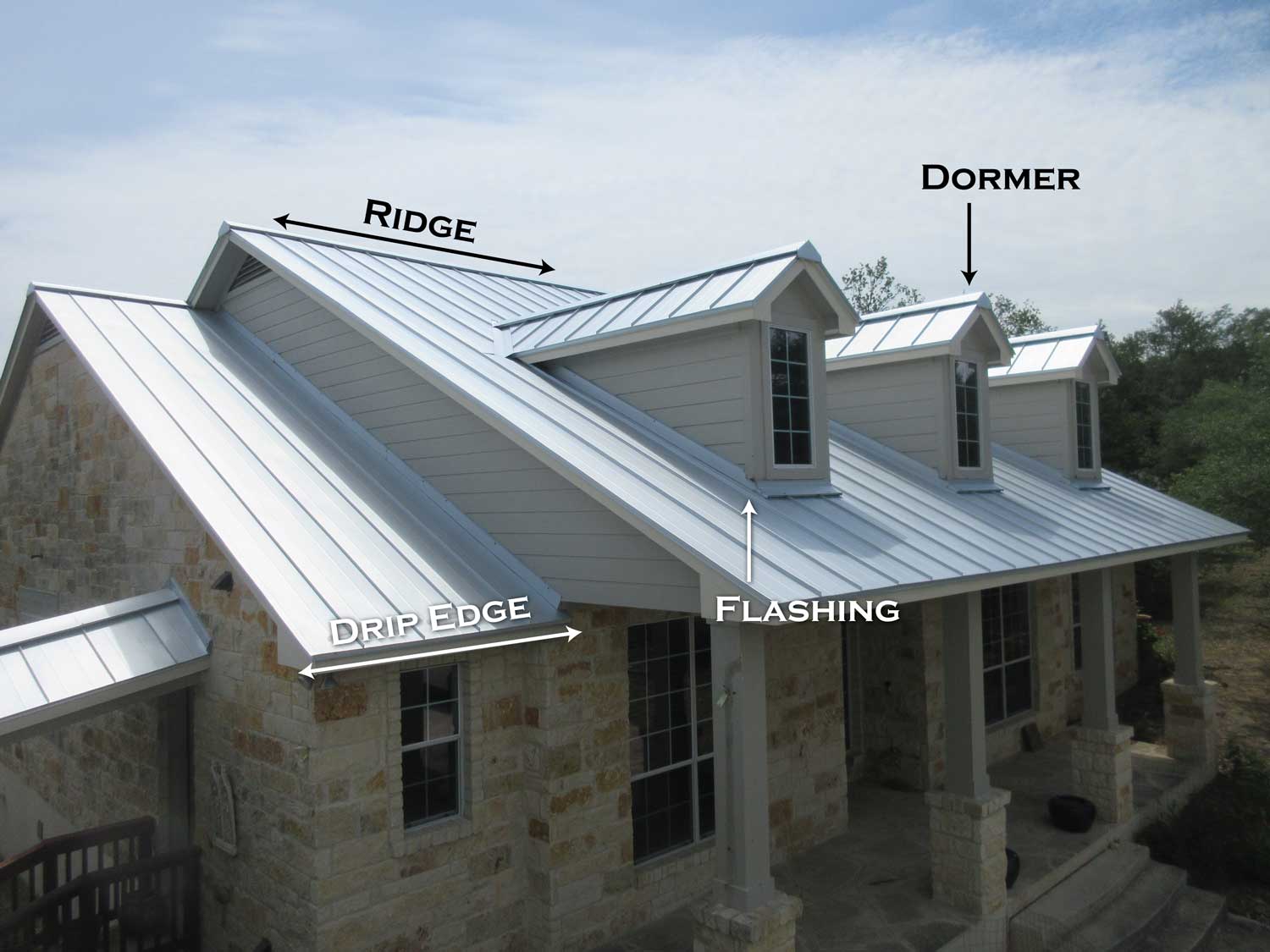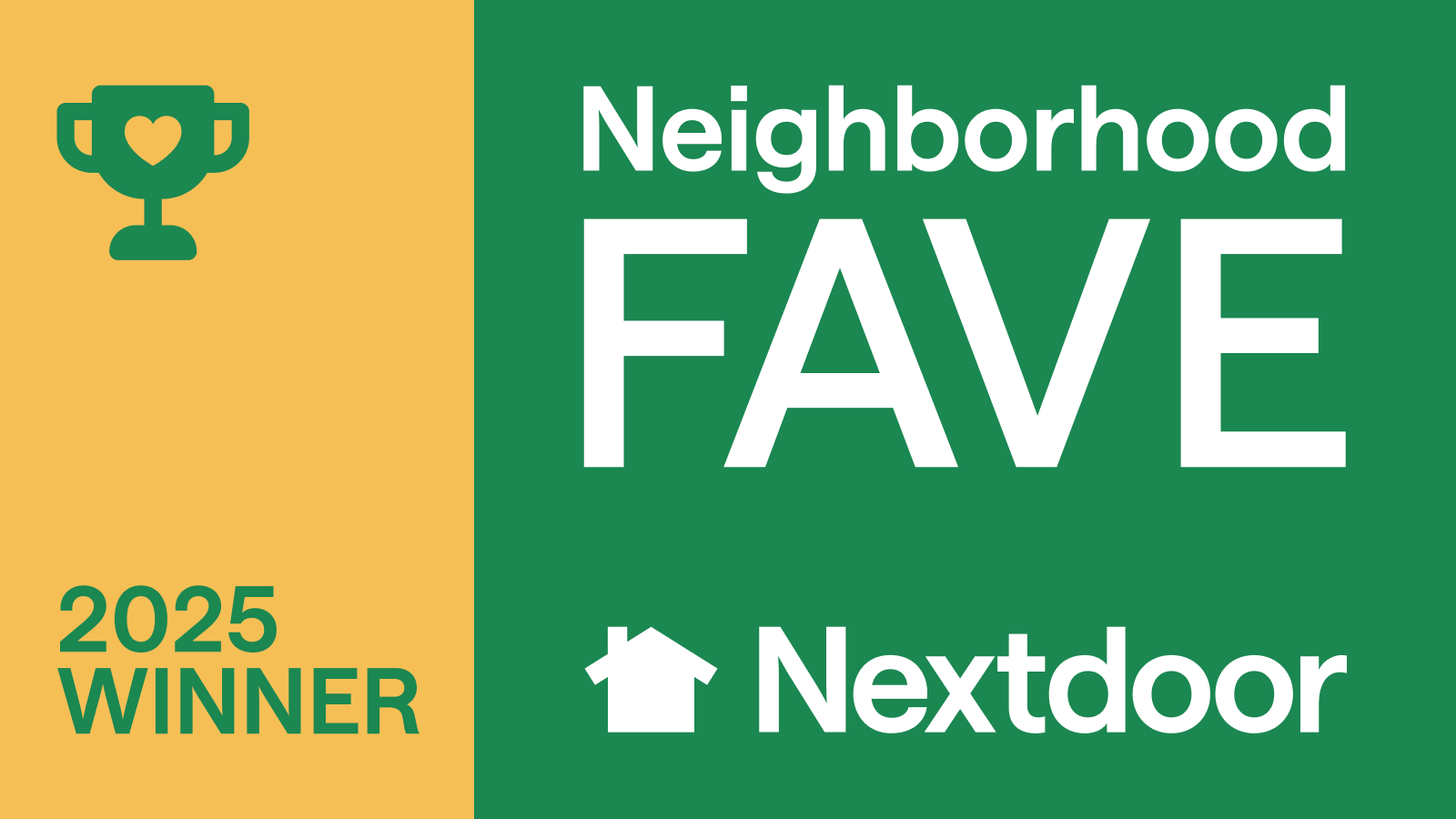Roofing Terminology
-
Underlayment
A waterproof or water-resistant material laid directly on top of a roof deck, acting as a barrier to protect the roof structure from leaks by preventing moisture from seeping in the home, essentially acting as a secondary layer of protection beneath the primary roofing material.
-
Roof Deck
A layer of material that is installed over the roofs framing to provide a flat, level surface for the roofing materials to be applied to. It serves as a structural foundation for the roof and supports the weight of the roof and any additional loads such as snow or wind.
-
Dormer
A roofed structure that extends from a sloping roof to provide more light and ventilation to a building’s upper floors or attic. Dormers typically have a window and are set either on the face of the wall or high upon the roof.
-
Eave
The horizontal edge of a roof that extends past the exterior walls of a building.
-
Flashing
A material that professional roofers use to direct water away from critical areas of the roof, whenever the roof plane meets a vertical surface like a wall or dormer. Flashing is installed to surround roof features such as vents, chimneys, and skylights.
-
Gable
The triangular portion of a wall at the end of a roof that’s created by the intersection of two sloping sides.
-
Hip
The point where two roof planes meet to form a sloping ridge that runs from the peak to the eave. The hip angle is the external angle at which the adjacent sloping sides of the roof meet.
-
Ice And Water Shield
A self- adhesive waterproof membrane that protects the roof from water damage caused by ice, rain, and melting snow. It is usually installed in vulnerable areas, such as: around chimneys, in valleys, around skylights, or on low pitches.
-
Oil Canning
"Oil canning" on a metal roof refers to a visible wave-like distortion or buckling that can appear on flat areas of metal panels, essentially creating a wavy or rippled appearance, primarily considered an aesthetic issue rather than a structural problem; it's often caused by stresses during manufacturing or installation and can occur in any type of metal roofing material like steel, aluminum, zinc, or copper.
-
Rake
The exposed, sloped edge of a roof that extends form the eave to the ridge of a gabled roof. Rakes are a vital part of a roofs structure and function. They have several important roles such as protection, structural integrity and providing a weathertight seal.
-
Ridge
The horizontal line that runs the length of a roof where two roof planes meet, creating the highest point of the roof. The ridge is also known as the peak and provides ventilation for the attic, and helps regulate temperature levels.
-
Roofing Square
A unit of measurement in the roofing industry that is equal to 100 square feet, or a 10-foot by 10-foot area. It’s a standardized way to communicated and calculate costs for roofing projects.
-
Valley
A V-shaped channel where two roof slopes meet to direct water away from the roof. Roof valleys are a crucial part of a roofs design, as they manage large amounts of water form getting into the attic.
-
Vent
An opening in a roof that allows air to circulate through the attic and lower levels of a house. Roof vents are essential for managing heat and moisture levels, which can help extend the life of a roof and prevent damage.




